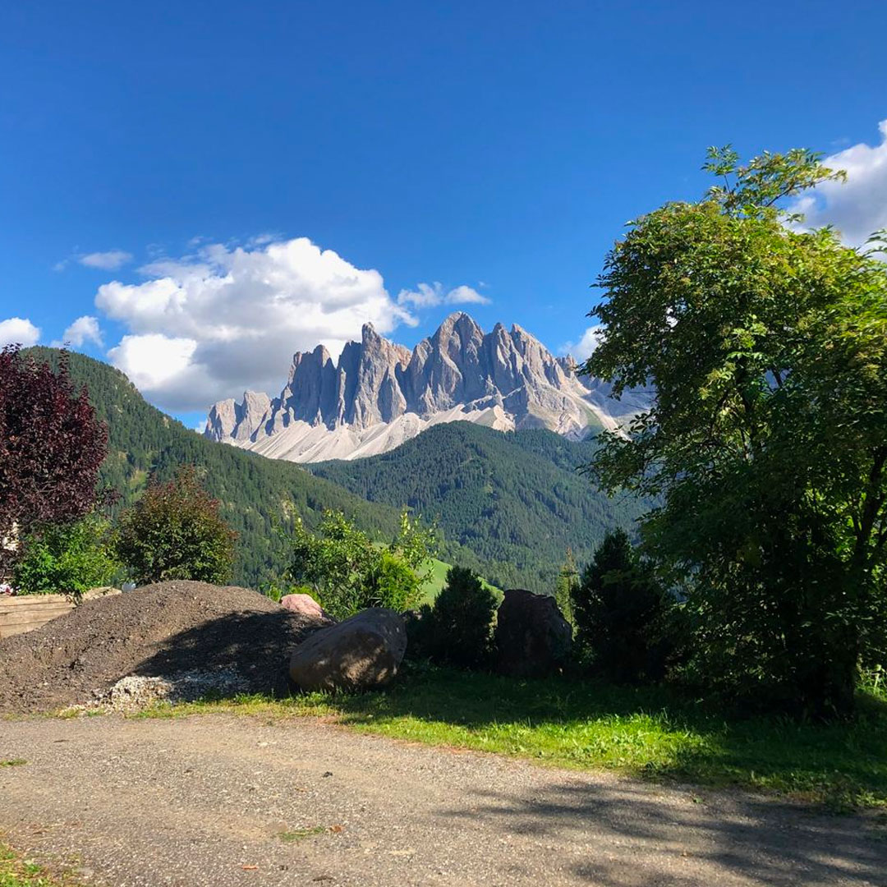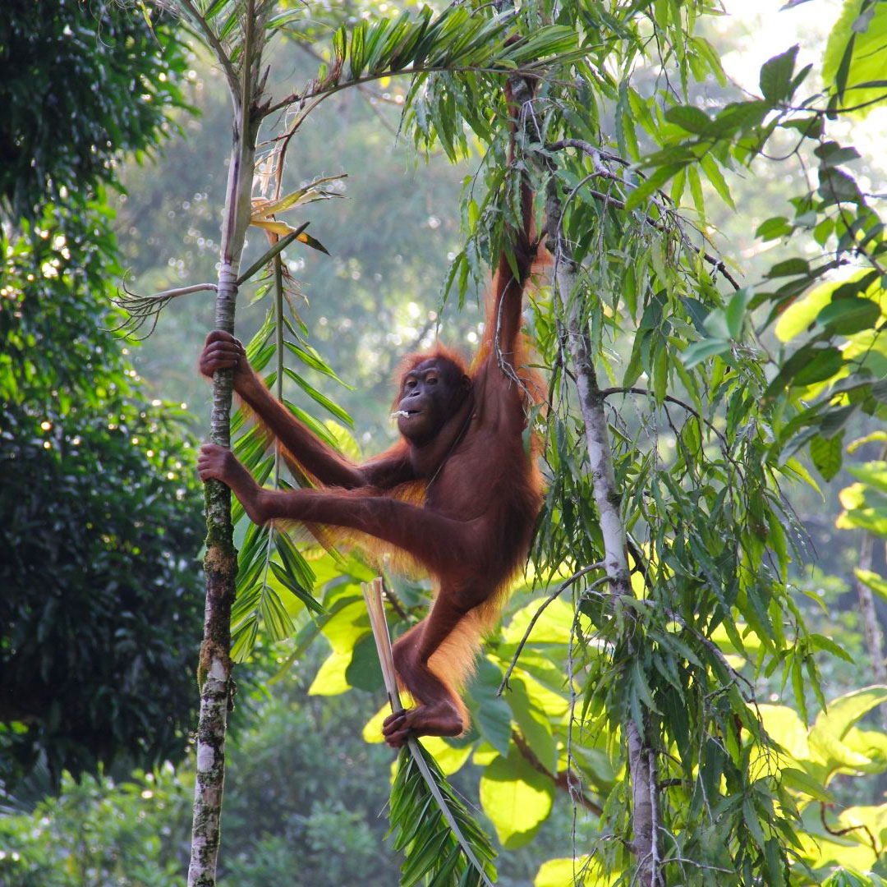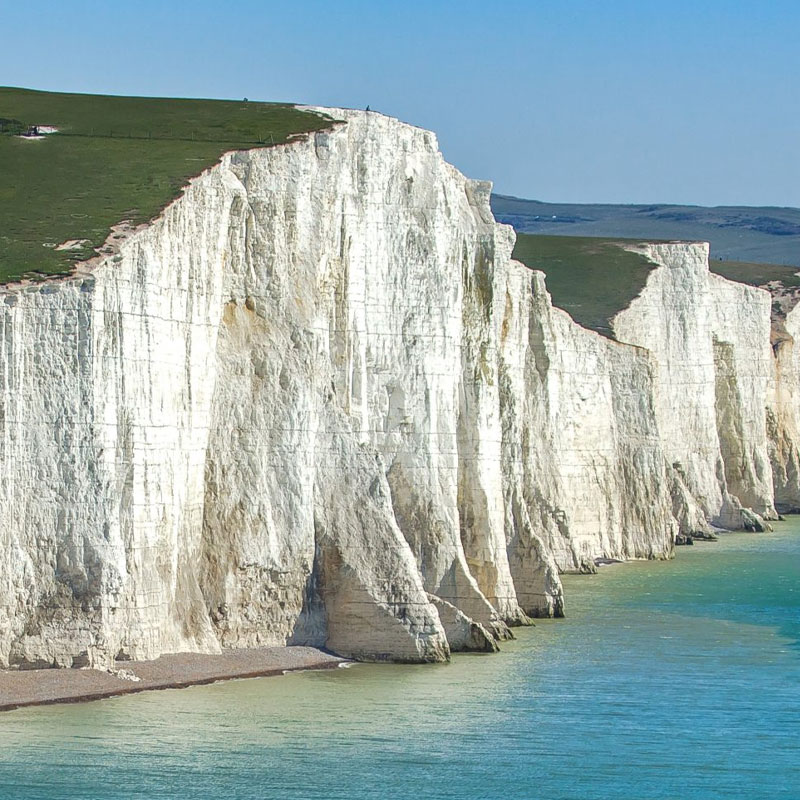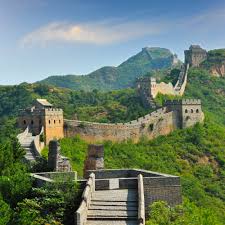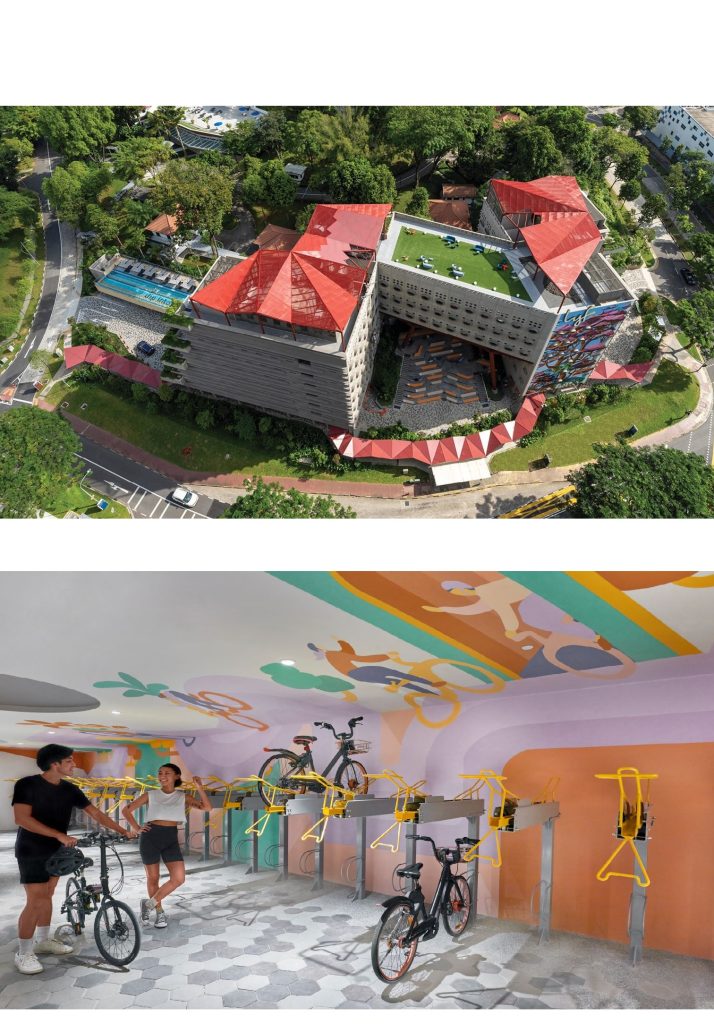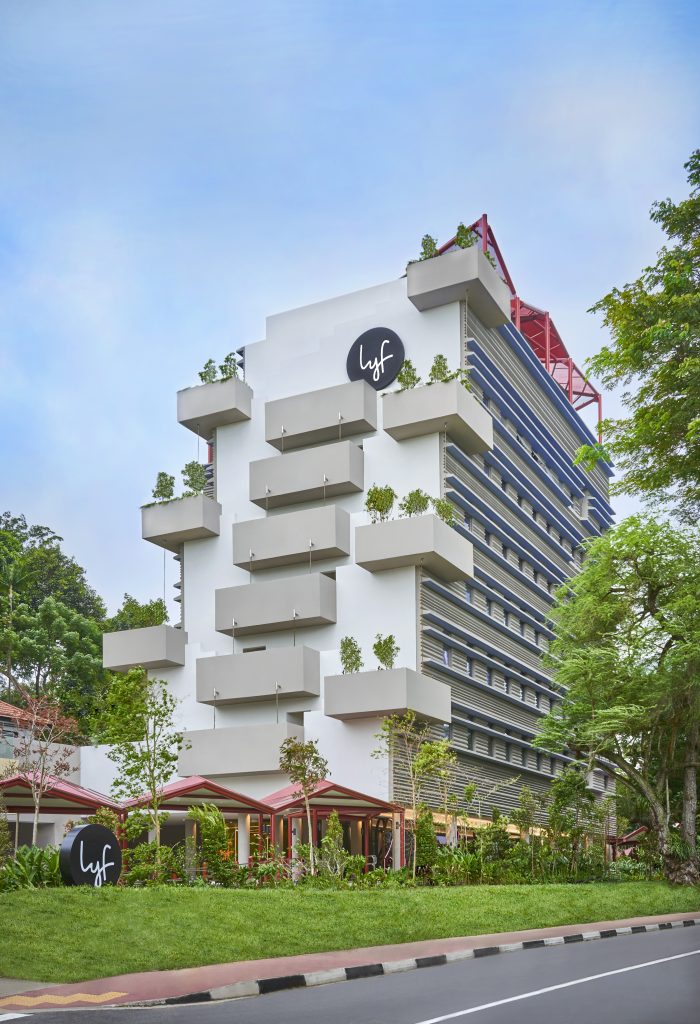lyf one-north Singapore
Chi siamo:
- lyf (pronunciato “life”) è un concept di ospitalità che offre spazi di co-living ai nomadi digitali, ai tecno-imprenditori, ai creativi e agli intraprendenti per “vivere la propria libertà” in un ambiente dinamico. Gli appartamenti, gli spazi sociali e i programmi esperienziali delle strutture lyf sono progettati per consentire agli ospiti di creare connessioni e coltivare un forte senso di comunità.
- lyf one-north Singapore è un nuovo complesso di co-living situato all’incrocio tra i poli commerciali, educativi e residenziali del distretto One-North di Singapore. Il progetto aggiunge al quartiere un complesso di co-living conveniente, dinamico e vivace, rivolto ai giovani professionisti che lavorano nelle aziende creative e tecnologiche presenti in questo distretto. Più di un semplice condominio al servizio dei propri residenti, il complesso è concepito come un centro comunitario per il quartiere.
Il Lyf offre spazi pubblici e comuni, unici per consentire di vivere in modo confortevole, per agevolare l’interazione e lo svago dei residenti della comunità di co-living di one-north. Il Lyf One-North mette a disposizione 324 camere e servizi distribuiti su due blocchi di 7 piani, collegati da un ponte pedonale. L’area pubblica centrale è una sorta di anfiteatro che può essere utilizzato come lobby pubblica per residenti e visitatori che desiderano incontrarsi e godersi questo verde lussureggiante, oppure può essere adibito ad area per spettacoli, attività temporanee e mostre.
L’edificio utilizza una serie di elementi in calcestruzzo prefabbricato e di elementi paesaggistici che estendono la vegetazione esistente. La facciata in calcestruzzo prefabbricato presenta varie texture e geometrie, con alette e cappucci frangisole integrati, per esprimere il carattere giocoso e spensierato del concept Lyf. Fioriere terrazzate lungo le scale esterne incorniciano l’edificio con una cascata di verde. Passerelle e tettoie ripiegate in stile origami evocano ventagli di carta e forniscono riparo dal sole e dalla pioggia.
Dal concept iniziale all’esecuzione della costruzione, passando per la gestione della struttura, la sostenibilità è stata un obiettivo fondamentale per Lyf. L’impegno nello sviluppare l’edificio in modo sostenibile è stato riconosciuto con il prestigioso premio GreenMark Gold Plus della Building & Construction Authority (BCA).
Parlateci della sostenibilità, su cosa siete bravi?
La facciata dell’edificio è progettata per essere prefabbricata off-site, in calcestruzzo, con una superficie trattata a getto d’acqua e una facciata ondulata.
Sviluppare una facciata prefabbricata comporta una riduzione dell’utilizzo di casseforme e degli sprechi in fase di costruzione, nonché una minore impronta di carbonio nel trasporto dei materiali in cantiere.
La facciata in calcestruzzo con finitura naturale non richiede inoltre una verniciatura superficiale di grande impatto e richiede una minore manutenzione durante il ciclo di vita dell’edificio. Anche la parte inferiore colorata delle alette frangisole è verniciata con pitture minerali ecocompatibili.
I materiali utilizzati internamente, come pavimenti e vernici, sono a emissioni zero o a basso contenuto di COV.
Il bordo piscina e la facciata sono realizzati in legno modificato a lunga durata Accoya, materiale che è un punto di riferimento del settore del legno in termini di prestazioni e sostenibilità. Questo legno modificato proviene da fonti sostenibili con certificazione FSC® e ha un impatto ambientale minimo durante tutto il suo ciclo di vita: dalla produzione, all’utilizzo, fino alla fine del ciclo di vita. La massa dei blocchi è stata ottimizzata per creare un design solare passivo. Il Lyf ha inoltre anche ricevuto il premio GreenMark Goldplus della Building Construction Authority.
PUNTI DI FORZA DELL’HOTEL
- Posizione strategica all’incrocio di poli commerciali, educativi e residenziali, proprio di fronte alla stazione MRT One-North.
- Complesso di co-living conveniente e dinamico, pensato per giovani professionisti e viaggiatori di nuova generazione, che offre alloggi confortevoli e un programma di eventi comunitari ben curato.
- Progettato come una struttura a servizio del quartiere.
- Spazi pubblici e comuni unici e ben progettati, per vivere e socializzare nel migliore dei modi.
- Progetto di edificio ecosostenibile, con facciata in calcestruzzo prefabbricato e fioriere terrazzate.
- Integrazione di elementi sostenibili, come ad esempio una pompa di calore con sistema di recupero dei rifiuti.
- Utilizzo di acque reflue trattate e recuperate per l’irrigazione del verde.
- Social Bike Hub, che promuove la pulizia post tragitto casa-lavoro e riduce l’impatto ambientale.
- Messa a disposizione di stazioni di ricarica per veicoli elettrici e soluzioni di car sharing per ridurre al minimo l’uso delle auto private.
- Efficiente sistema di climatizzazione VRF e pompa di calore per l’impianto di acqua calda sanitaria
- Utilizzo del Building Information Modeling 3D per un migliore coordinamento
- Implementazione del software “Knowcross” al fine di semplificare le operazioni e il coordinamento del servizio clienti
- Scopri l’app ASR: scopri come fare check-in senza problemi ed in autonomia, senza sprecare carta, sulla nostra app mobile. Il tuo smartphone funge sia da chiave della camera che da hub per tutte le tue prenotazioni e offerte esclusive. Goditi la comodità contactless per accedere a tutto ciò di cui hai bisogno.
Perché la certificazione GSTC?
Si tratta di un’iniziativa di gruppo e di una partnership a lungo termine tra Ascott e Vireo.
Feedback su Vireo
Grazie! La vostra competenza e la vostra attenta valutazione sono state determinanti per il nostro successo. Grazie per la vostra professionalità e i preziosi consigli forniti. Non vediamo l’ora di proseguire la nostra collaborazione per promuovere la sostenibilità.
